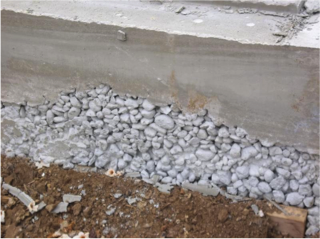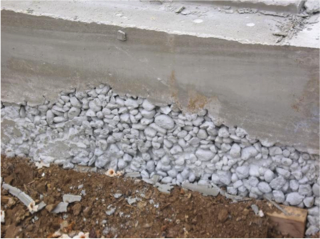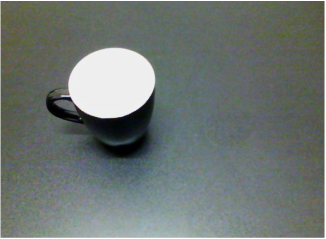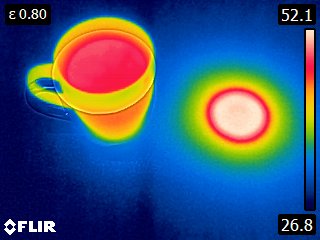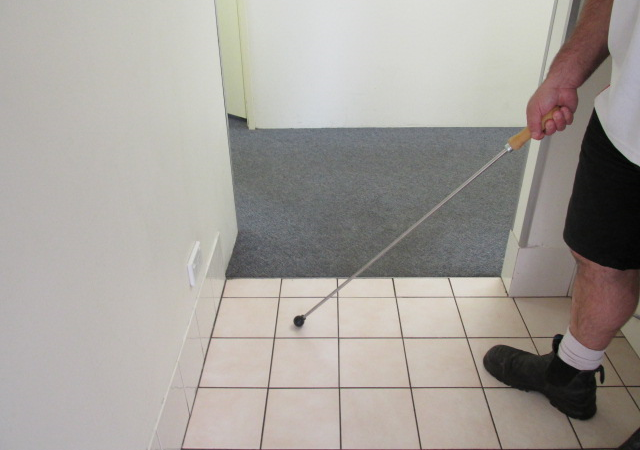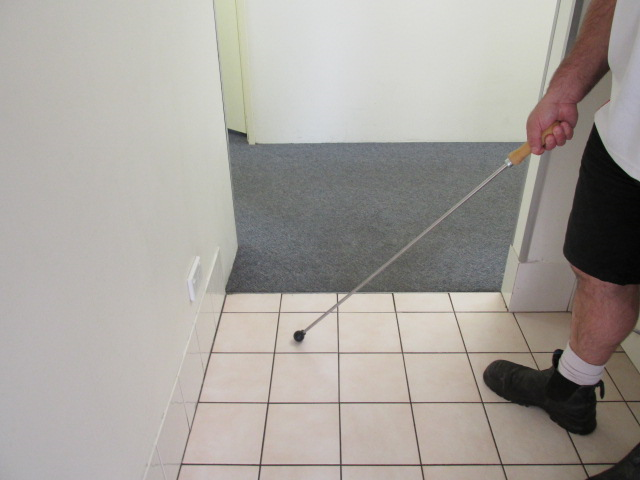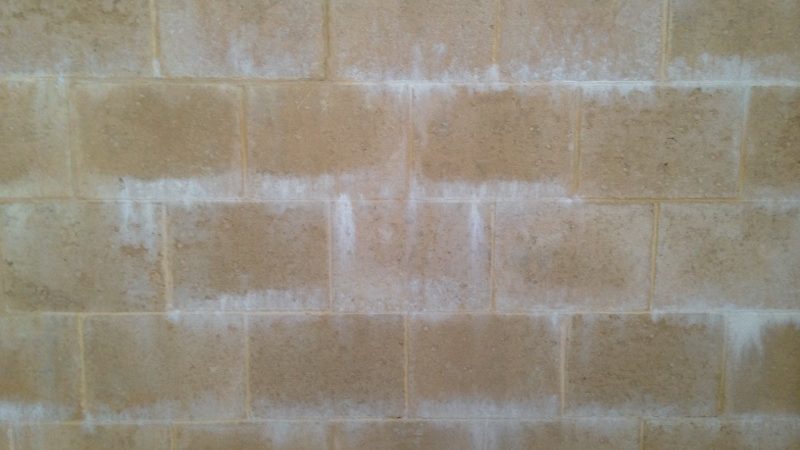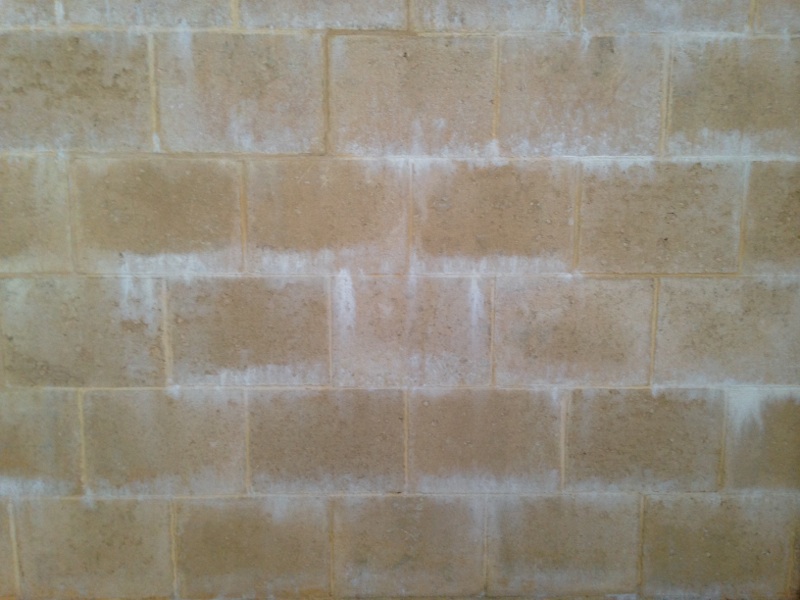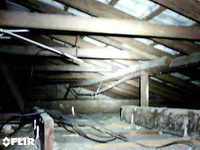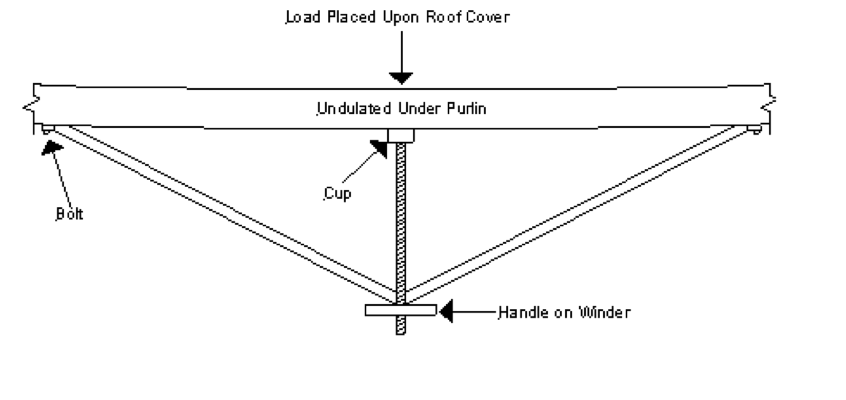|
What causes concrete honeycombing? Concrete honeycombing is usually caused by a few common factors, including:
|
|
Can concrete honeycombing damage my home?
In general terms concrete honeycombing is a cosmetic condition that is only found in the exterior areas of the concrete pour.
However, if honeycombing is left untreated in areas of possible moisture penetration, serious structural conditions such as concrete cancer could occur. Concrete cancer is the rusting of steel reinforcement from within the concrete forcing the layers of rust to push away the concrete surrounding it. We recommend that honeycomb be immediately repaired in areas of high exposure to moisture, and regularly monitored in areas adequately protected from weathering.
How is concrete honeycombing repaired?
Assuming that the area of honeycombing is isolated to the exterior face of your foundation a relatively minor repair can be undertaken. The repair itself consists of a few basic steps, but should nonetheless be undertaken by someone that is competent and knowledgeable about the procedure. The common approach includes:
- Isolate the affected area by removing layers of honeycombing until suitable concrete is exposed
- Thoroughly clean the area to be repaired and remove all dirt and loose aggregate
- Wet the cleaned area prior to applying non-shrink grout
- Texture and colour should then be matched for aesthetic finish

