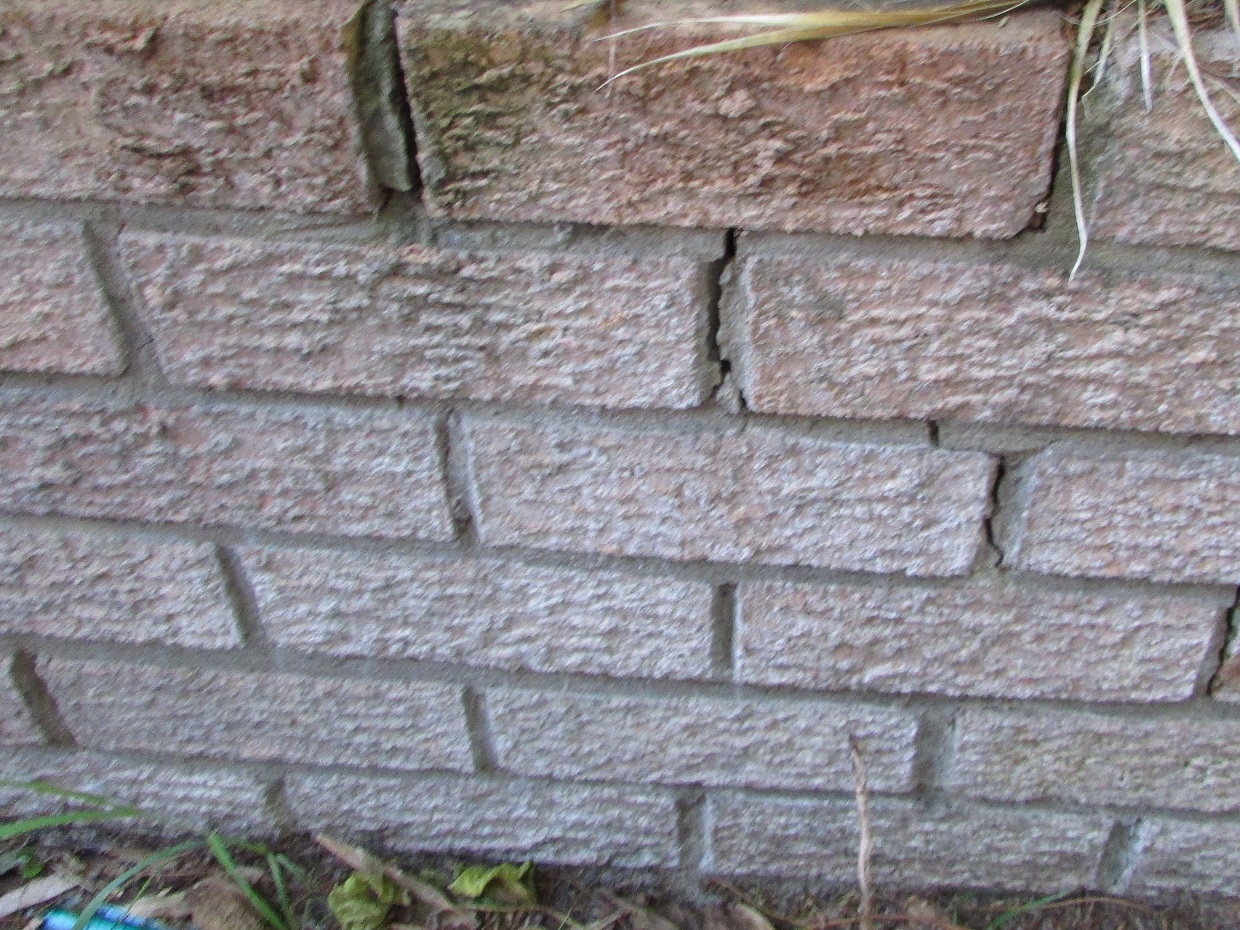
“A Cap-It-All Dilapidation Report will provide a comprehensive view of the property’s current condition so that any defects which may occur as a direct result of the construction process are clearly identified protecting all interested parties”
Dilapidation surveys are undertaken to surrounding properties prior to nearby building or demolition work commencing. It is essential that the current condition of surrounding properties is accurately assessed and documented so that any defects which may occur as a direct result of the construction process are clearly identified, protecting both property owners and
developers from any time-consuming and costly litigation that may arise from future disputes.
Cap-It-All Building Inspections will contact the
occupants of a property and organise a time for one of our experienced & WA registered builders to attend and carry out the inspection.
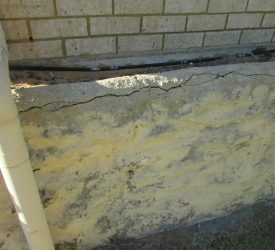
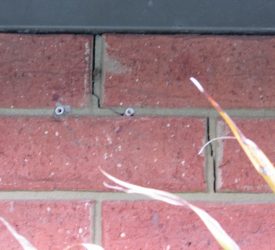
All areas of the property will be inspected to provide a comprehensive view of the current condition
of the property. Areas include:
- The Site: This is the complete site including all walls, fences, swimming pools, outbuildings and structures
attached to the main property. - Property Surround: Any surrounding footpaths and crossovers.
- Exterior: The external walls of the building, downpipes, gutters and cladding.
- Interior: A room-by-room analysis of the inside of the property, including the current operation of all doors and windows, condition of flooring/tiling and walls & ceilings.
- Roof Exterior: Single storey roofs will be walked over to gain an accurate view of the current condition of the roof covering.
- Roof Loft: All roof lofts/voids will be entered, provided safe and reasonable access exists, with the structure of the roof and underside of the roof covering examined.
- Sub-Floors: All sub-floors will be entered, provided safe and reasonable access exists, with the structure and underside of the floors examined.
Issues of Concern: Any maintenance or safety items that are apparent to our inspectors that may be detrimental to the project, the developer’s contractors or the current occupants of the property will also be reported on. This may include items such as unsafe electrical wiring within the roof loft or areas of possible asbestos containing boundary fencing. Please note that all dilapidation surveys are undertaken to comply with Australian Standard 4349.0-2008 Inspection of Buildings: General Requirements.
The amount of time an inspector will spend on site will depend upon factors such as the age and size of the property, however a minimum of 2 hours up to approximately 4 hours is within normal parameters.
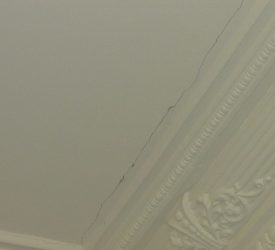
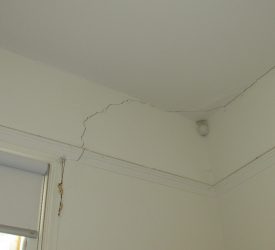
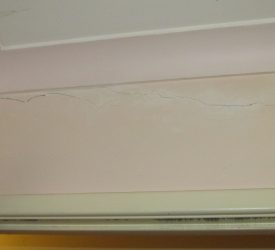
Your dilapidation report will be broken down into section by section, room by room segments, each containing many photographs to facilitate easy understanding.
As part of our service, your inspector will contact you or your representatives to discuss any queries that may arise if requested.
- All concerned parties are fully informed of a property’s current condition and any potential problematic areas prior to commencement of works.
- Reports are often tax deductible.
- Cap-It-All carry full public liability and professional indemnity insurance for our mutual protection.
- Inspections undertaken by our experienced, registered builders.
- Ability to offer third party advice if required through utilisation of memberships with Master Builders Association.
See our Pricing page, however for an average, single storey 4×2 property prices start from $545.00 inc GST.
- Discounts for some smaller properties/units and multiple properties based in the same geographical location.
- Price on application for commercial properties, industrial units, complexes, heritage-listed buildings etc.
- Extra charges may apply for properties built prior to 2000, properties with more bedrooms, bathrooms or storeys and property with a granny flat, sub floor or basement.
