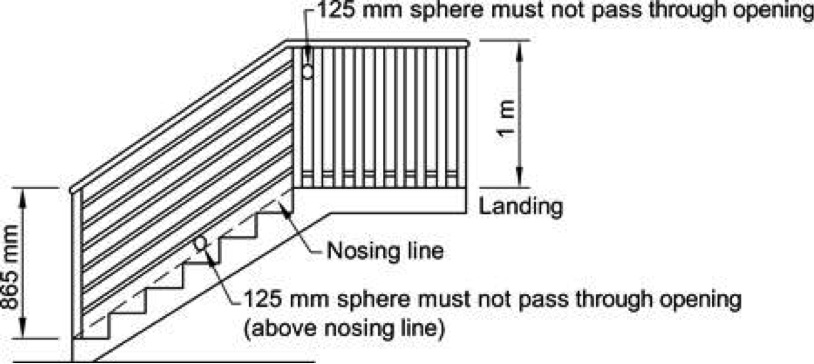The main purpose of inspecting a buildings stairs & balconies is the rigidity of the structure, that is, if in the opinion of the inspector the stairs or balconies are deemed sufficiently stable for live loading. If stairs or balconies are deemed unstable or not fit for their intended purpose, this defect requires immediate rectification.
However, there are also a number of safety hazards associated with the construction of stairs & balconies. The BCA states that ‘A building is to provide safe access for people to the services and facilities within.’ Although BCA compliance is not a prerequisite for pre-purchase building inspections as it is almost impossible to reference BCA requirements to the same year as the year of the properties build date, the following describes some of the safety aspects associated with stairs & balconies that are considered to be essential to ensure safe occupancy to prospective purchasers.
When must barriers be installed?
For the purposes of this technical note we will focus on the performance requirement that focuses primarily on stairs & balconies. Where a fall of 1m or more is possible a barrier must be provided which must be–
- Continuous and extend for the full extent of the hazard; and
- Of a height to protect people from accidentally falling from the floor or roof or through the opening or openable window; and
- Constructed to prevent people from falling through the barrier; and
- Capable of restricting the passage of children; and
- Of strength and rigidity to withstand–
- (i) the foreseeable impact of people; and
- (ii) where appropriate, the static pressure of people pressing against it.
What are the height requirements regarding barriers & balustrades?
- (a) The height of a balustrade or other barrier must be in accordance with the following:
- (i) The height must not be less than 865 mm above the nosings of the stair treads or the floor of a ramp.
- (ii) The height must not be less than–
- (A) 1 m above the floor of any access path, balcony, landing or the like; or
- (B) 865 mm above the floor of a landing to a stair or ramp where the balustrade or other barrier is provided along the inside edge of the landing and does not exceed a length of 500 mm.
These provisions are only applicable to areas serving areas of regular use. Stairs serving only non-habitable rooms, such as attics, storerooms and the like that are not used on a regular or daily basis, must be constructed in accordance with–
- (i) the provisions of the BCA; or
- (ii) AS 1657.
Note that all barriers must not allow a 125mm sphere to be passed between rails or through the opening when measured above the nosing line. This also applies to areas between riser openings if applicable.

